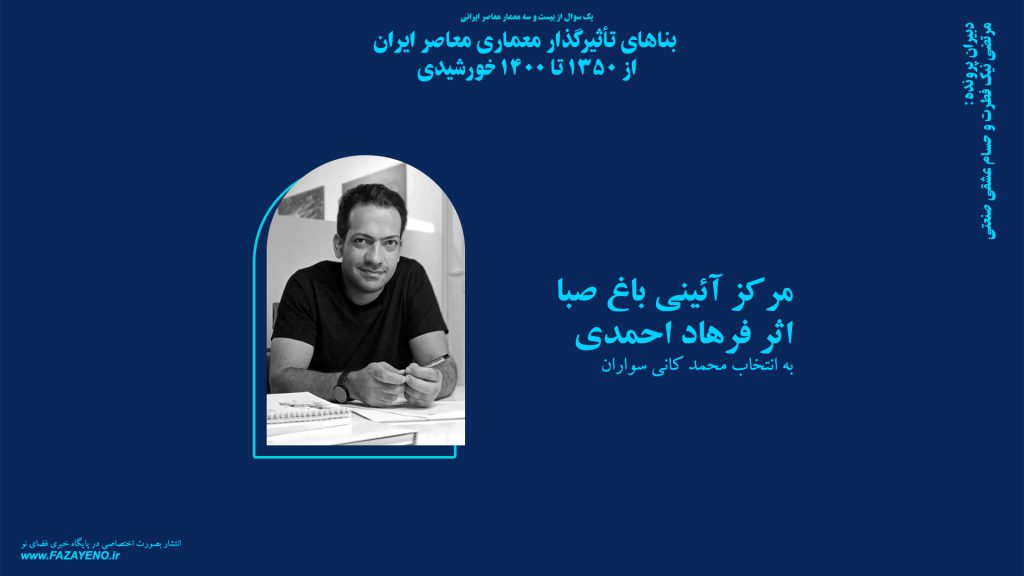
2022
In line with the introduction of less-known and valuable contemporary buildings, it was decided to introduce one of the valuable buildings of engineer Farhad Ahmadi with the title of Saba Garden Ritual Center. This building is located on Shariati Street in Tehran, which was commissioned by Tehran Municipality Cultural and Artistic Spaces Development Company in 2012. The religious center of Saba can perhaps be seen as a perfect example of engineer Farhad Ahmadi's thoughts and concerns in architecture. Engineer Farhad Ahmadi can be considered as one of the leading contemporary architects in the field of sustainable architecture, who constantly tried to show in his works, in addition to technology and exposing structural elements and facility systems (expose), in other words, showing the building with approaches- To display the identity and geometry of Iranian architecture, which is clearly seen in this building. Although the geometry of Iranian architecture can easily be found in the buildings of engineer Farhad Ahmadi, one cannot ignore his forward-looking approach in having an avant-garde look at design, operation, development of the plan, as well as defining the need and appropriate response to the problem. The problem of detail design as well as material design in this project is shown by him in the best way, and his effort to show the proportions of Iranian architecture with modern architecture literature is completely worthy of consideration and respect. One of the constant concerns of engineer Farhad Ahmadi has been paying attention to sustainable architecture, and this project, like his other projects, was no exception in this respect, and in this regard, his emphasis on the simultaneous use of passive and active methods in this building was displayed in the best way. Is. The main building of this building is placed in the ground like the science and industry library project, which in addition to paying attention to the natural walls as a natural insulation and substrate to prevent energy loss, and also taking maximum advantage of the natural air flow in the environment and Also, daylight can be mentioned as the necessary measures to start the passive system in this building and also the use of new technologies as active systems to establish a balanced environmental condition in the building. The location of this building in the ground, from the point of view of the urban landscape, created the opportunity to guide the city into its own buildings, in addition to creating unity between the site and the city and borderless communication between the inside and outside of the site, a sense of invitation and a spatial experience. and activate a new life between the building and the substrate. In the building of Saba Garden ritual center, he redefined the geometry of the past in the best way for the architects of the new generation, how to step on the path of the future with the geometry of Iranian architecture. His designs generally present a new definition of aesthetics and his design priorities were innovation and foresight, which was the result of this different and progressive coincidence in his time. In this design, the attention of Engineer Ahmadi from the whole to the part and the part to the whole can be seen. If the geometry, literature and material in the whole building can be seen in the smallest elements such as lighting and furniture. According to engineer Farhad Ahmadi, modern architecture's definition of aesthetics is that beauty is nothing but integrity. Farhad Ahmadi is one of the contemporary architects who used raw materials such as concrete and metal in his buildings in a completely masterful way, and the alignment of this use with his special attention to detail design doubled the meaning of the building, in other words, his efforts gave a new definition. He brought original and context-oriented architecture to the new generation.